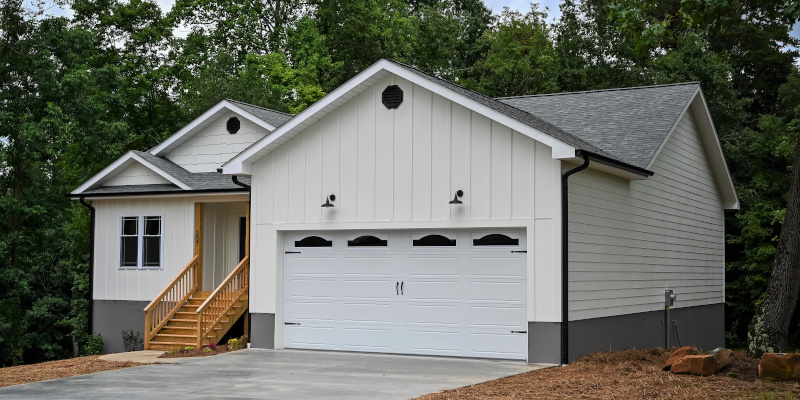At Crawford Home Improvements, building homes is our passion, and one of our newest builds is located at 307 Cleary Ln. This home features one of our favorite house plans: The Magnolia. As you can see from our current gallery of pictures, the Cleary house combines modern and farmhouse styles and is ideal for families who love to entertain thanks to its spacious floorplan.

The Magnolia floorplan is a split-bedroom floorplan that includes a master suite complete with a spacious bathroom. This bathroom oasis includes a stunning tile shower and luxurious soaking tub. Other impressive features include the open-concept main living area complete with a fully updated kitchen ideal for any home chef and a large living area that leads onto a large patio perfect for barbecuing and hanging out with friends.
Another notable feature is the spacious two-car garage that includes plenty of room for vehicles and storage. Of course, there are far too many special touches to mention them all, which is why we encourage you to come preview this floor plan and experience all the details for yourself.
As with every build, we put tremendous time and attention into getting all the details of The Magnolia floorplan right, and you can see them displayed in the house on Cleary. To learn more about all the features The Magnolia floorplan offers, please don’t hesitate to contact us today.

